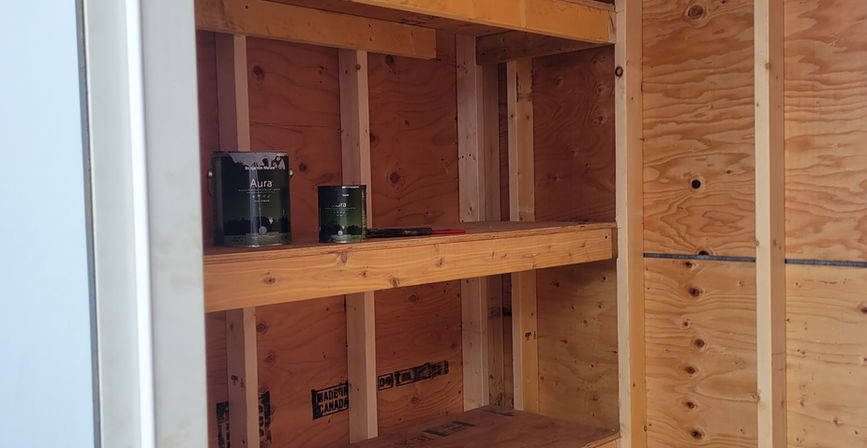6' W x 10'L Hardie 'Modern Storage kShed'
Installation & Quote details:
On-site installation by kSheds crew. Hand-graded, brand-new lumber & materials delivered on-site from lumber store. The structure is leveled with concrete blocks for the foundation (able to be built on most grades of slope). Structure, quality, longevity & exterior finishing is on par (or exceed) with local residential building code. Completely finished on the exterior, including; Color-match pre-painting before installation, double coat painting, caulking & sealing. Door & window locations are custom-to-spec (purchase cost, delivery & installation included). Job-site/yard clean-up after each day, and disposal of construction waste.
Dimensions:
Floor/Foundation:
-
6’ x 10’ (60 sq/ft) outside floor/structure perimeter dimensions.
-
2” high foundation (Estimated) depending on the slope of grade. Extra ground prep/excavations available
-
6” floor height
Walls/Structure:
-
6 x 10' total outside wall dimensions
-
8' front wall height, 7' rear wall height
-
8' interior vault height (from sub-floor to gable roof interior vault dimensions)
-
9' total structure height (from grade to roof peak (estimated depending on grade)
Windows/Doors/Features:
-
(1x) 36” x 80” single door
Roof/Soffit:
-
4\12 roof pitch (18-degree slope)
-
Single slope (lean-to) style roof
-
(2x length) 10’ x 1’ front & rear lengths soffit perimeter dimensions
-
(2x length) 8’ x 1’ both side widths soffit perimeter dimensions
-
(1x slope) 8'6" W x 12’6” L roof outside perimeter dimensions
-
15” total side & rear roof overhang including roof-trim & shingle overhang
Materials & Design:
Foundation & Framing:
-
Concrete pier blocks (8"W x 8"L x 8"H) and/or paver stones (12"W x 12"L x 2"H) are installed on gravel and dug into grade to create a level surface
-
Weather-resistant, pressure-treated 2x6 floor joists spaced 16” on-center. Fastened with corrosion-resistant galvanized nails.
-
3" rigid styrofoam floor-joist insulation optional (select the option as an extra on our 'Get a Quote Request' Form).
-
Doubled up perimeter edge beams with joist hanging hardware (acts as permanent support and extra floor weight load rating).
-
Structures over 8' in width get a mid-span floor beam installed perpendicular to joists for a solid, non-deflective, rigid, floor.
-
3/4” T&G floor plywood, glued & screwed, staggered tight joints & seams.
-
2x4 wall & roof framing using 16" o/c spacing.
Siding & Exterior:
-
Completely finished exterior with James Hardie Panel color-matched siding (siding, trim detail & color to match the existing house).
-
Color match Hardie caulk finishes edges & seals from moisture while allowing expansion & contraction.
-
Tyvec seamless water-proofing paper membrane installed on the 1/2" plywood wall sheathing.
-
The exterior water-proofing envelope is fully sealed from weather, rodents, and bugs.
-
Includes 3/8"x 8' weather-treated rain-screen vertically installed 16" o/c, and perforated bug-screen installed horizontally at the bottom to seal from all weather, rodents, and bugs.
-
Before installation, the siding is pre-painted on-site by us.
-
Grade A (Local Residential exterior style/quality) ‘Comb Face Real-Trim’ roof, and wall trim.
-
Full-length window, door, wall, roof trim & siding; No seams or splices, straight lengths (material hand-picked & graded for straightness & quality)
-
Soffits (underside of roof overhang) fully finished in 1x6 T&G pine, pre-painted/stained before installation.
-
2" vinyl perforated venting strip installed seamlessly into both the front & rear soffit lengths for ventilation & bug/rodent resistance.
Roof & Additional Features:
-
1/2" standard fir plywood roof sheathing.
-
60M roof felt underlay with a full double layer.
-
25-year warrantied Asphalt shingles ‘to-code’ with doubler starter layer, 8-in. Stagger, roofing sealant &
ridge cap. Color matching to existing structure shingle color available. -
Window(s) are residential exterior grade, vinyl, dual-pane. Includes slider, screen & lock.
-
36" x 80” steel exterior-grade insulated single door. Installed ‘to-code’ (or on-par longevity, durability, water/rain, bugs, air tightness, sealed & security) materials, installation methods & details on par or better than local residential quality & longevity standards. Includes dead-bolt/key & handle.
-
36" custom front roof overhang. Fully finished in tongue & groove pine soffit & venting strip.











